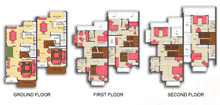| |
| Structure : |
Reinforced concrete structure. |
Wall : |
Generally brickwork with cement plaster. |
Roof : |
Generally selected concrete roof tiles with weatherproof sisalation. |
Ceilings : |
Generally plasterboard ceiling/ skim coat to soffit. Generally asbestos free cement board ceiling to store Maid's room & laundry. |
| Windows Doors : |
Glass windows in powder-coated aluminum frame. Decorative timber doors to main entrance.
Timber flush door to other areas.
Flush hook locksets to sliding doors.
Cylinder locks to others. |
Decoration : |
Weather shield paint to external walls.
Emulsion paint to internal walls. |
| Wall Tiles : |
Full height to ceiling level ceramic wall tiles to Kitchen and Bathrooms. |
|
|
|
| Flooring : |
Polished ceramic tiles to Living, Dining and dry Kitchen.
Glazed ceramic floor tiles to Bathroom and Wet Kitchen/Utility.
Timber parquet to Master Bedroom and Bedrooms.
Ceramic floor tiles to Side Patio.
Cement render to Car Porch. |
| Electricity : |
Three phase electrical supply.
Concealed conduit wiring.
Socket points and switches. |
| Sanitary Ware : |
Quality sanitary wares and fitting. |
| Fencing & Gate : |
1.5m high mild steel fencing to front side
and back boundary.
1.5m high mild steel gate.
Automatic gate point.
Brickwork gatepost c/w letter box & electricity Meter box. |
|
|
|
Floor Plan

 |

